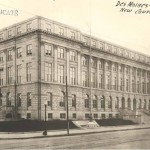United States Federal Courthouse
123 East Walnut Street
Completed: 1928
James A. Whetmore, Acting Supervising Architect of the Treasury
The U.S. Government recommended construction along the river front in 1902.
Classical Revival style with base/middle/top. Columns and pilasters are Corinthian style clad in Indiana Limestone.
The interior is Classical Revival using quality materials such as multiple colors of marble, terrazzo, decorative plaster-work and gold leaf.
The five-story, steel frame building, constructed in 1927-1928, occupies an entire city block at the southeast corner of East First and East Walnut streets.
The front elevation of the building faces north onto East Walnut Street. The west elevation of the Courthouse faces the Des Moines River, with the main axis of the building parallel to the river.
The site, 170′ x 180′, was purchased by the U.S. Government in 1918 for a total of $65,000. It was soon evident that the newly purchased site would be too small for the needs of a federal courthouse.
In December 1926, additional lots were purchased adjacent to the site along East Walnut for $65,000. The new expanded site was now 180′ x 280′.
When the building opened in 1929, it housed the courts and federal departmental offices including War, Justice, Navy, Agriculture, Commerce, Treasury and Postal Service.
The courthouse currently contains courtrooms and judges’ chambers for the U.S. District Court, as well as offices for various federal agencies. The main courtroom was restored in 1988.
