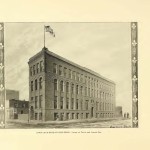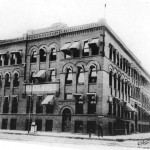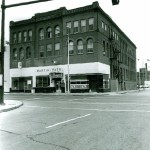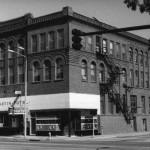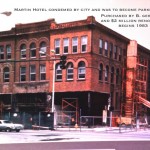Homestead Building
303 Locust
Completed: 1893 & 1905
Smith and Gutterson (Smith and Gage)
NRHP 1982.
Original building designed in 1893 by Smith and Gutterson and 1905 by Smith and Gage.
Restored in 1985 by Bussard/ Dikis.
Style: Richardsonian Romanesque style with heavy stone exterior and rounded arches.
The original entrance to the building is the central east entry; there was only a small single door entry on the south. The 2 bays on the west were added in 1905.
The original eastern 1/3 was built with masonry walls and wood framing and the western 2/3 with a cast-iron skeleton and wood framing.
Building was constructed for the Iowa Homestead, a regional farming magazine which had a paid circulation of more than 110,000 subscribers in 1918.
By the 1920’s the building had become the Martin Hotel. In 1985 the building was transformed: it was a major challenge to make the building responsive to the downtown to the south: so, by creating a new south main entry where there was very little originally.
The atrium was an expanded version of a small light court that was originally in the building.
The floor of the atrium was set midway between the main floor and basement to create a sense of gracious transition and keep the basement as rentable space (not just storage).
- Homestead – 1896 Illustration
- Homestead – 1912
- Homestead – 1970
- Homestead – 1970
- Homestead – 1983
