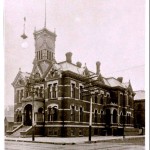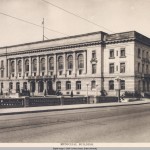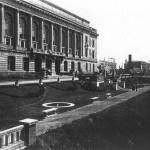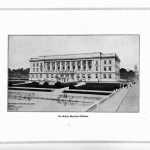Des Moines City Hall (Municipal Building)
400 Robert D. Ray Drive
1910-1911
NRHP 1977
Built for $305,000 (or 7.8 m in 2012 dollars)
The City council could not decide who to award the contract to so they created an “architect’s committee.” an “architect’s committee” made up of one architect each from Liebbe, Mourse and Rasmussen, Hallet and Rawson, Wetherell and Gage, and Proudfoot and Bird
The design is said to be 95% Proudfoot and Bird’s design.
Classic Beaux Arts Style.
Clad in Bedford Limestone and Tennessee and Vermont Marble.
Second floor Main Room has one large barrel vaulted ceiling – 67’x126’
Swags under the north and south balconies include Pomegranates and Tomatoes.
The structure is the linked to implementation of the commission form of government – “The Des Moines Plan.” It was named the Municipal Bldg to distance it from the then negative term “City Hall.”



