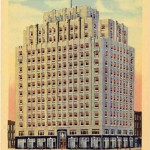Des Moines Building
405 6th Avenue
Completed 1931
Designed by Proudfoot Rawson Souers & Thomas
Contractor: Arthur Neumann
The top two floor step back, which is typical in Art Deco office tower. The mechanical/elevator penthouse takes an additional step back at the top.
The building base is black marble, and the shaft is light limestone.
The building entrance is a two-story niche and includes the original Art Deco pendant light.
The original plans call the building the Burton Building, but the name was changed during construction. The first draft of the building plans (unbuilt) showed a taller tower that included a built-in parking garage and car elevator.
The building was built as an investment property. The upper floor were not highly detailed.
The original lease rates were based on the Gold Standard for the first 50 years of the building, which made rent rates higher than other buildings during the recession in the 1980s.
Nelson Development and Foutch Brothers are in the process of converting the building into 145 apartments with commercial and restaurant space on the lower levels.
The building was purchased from the City of Des Moines for $150,000 in 2011 and will cost approximately $22 million to renovate.
